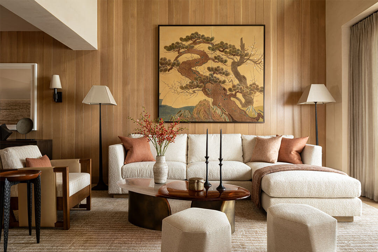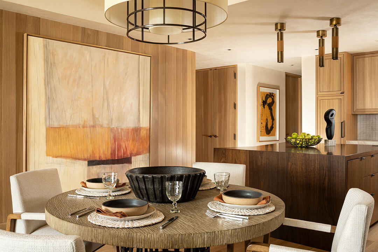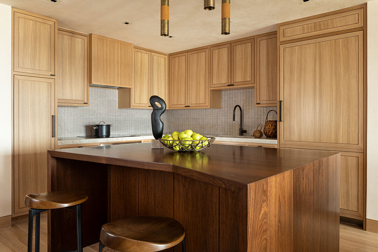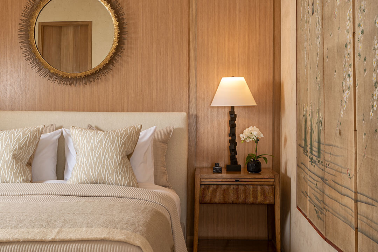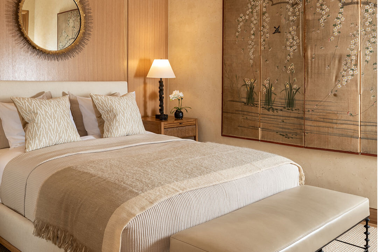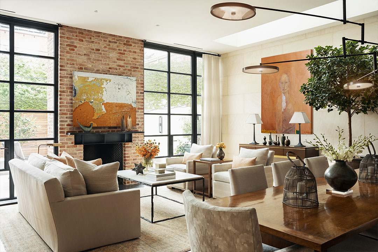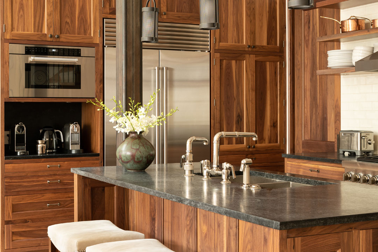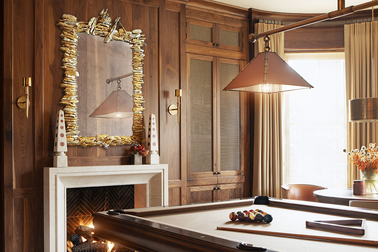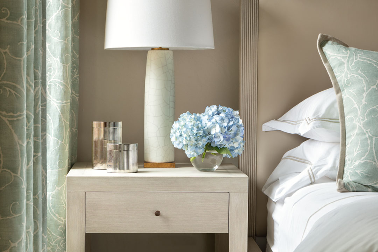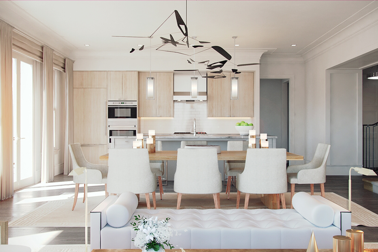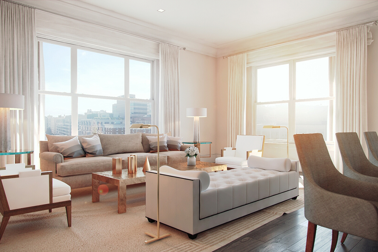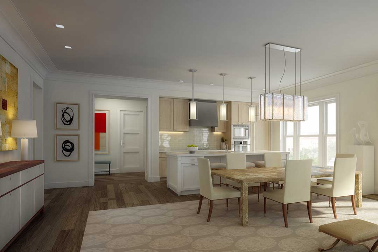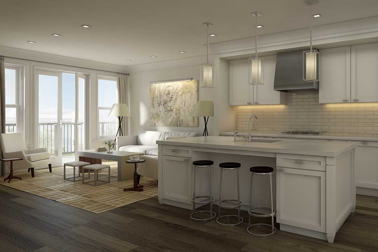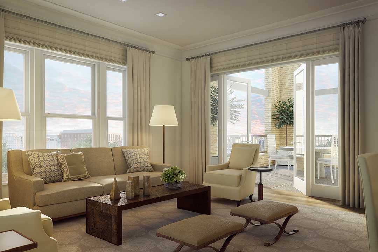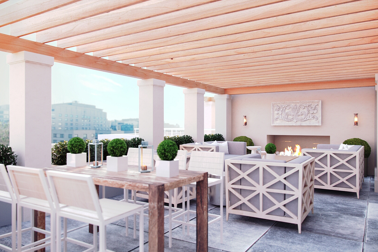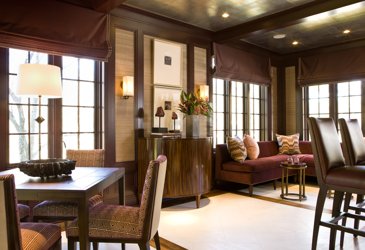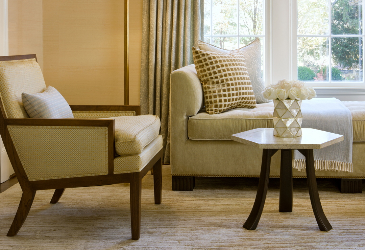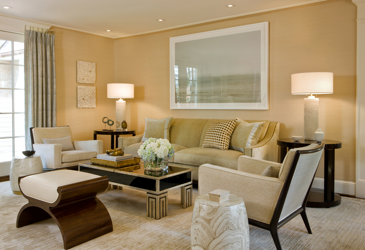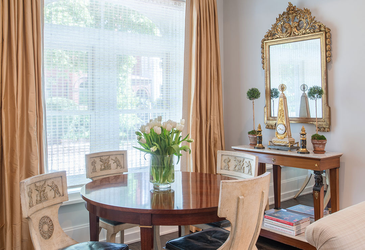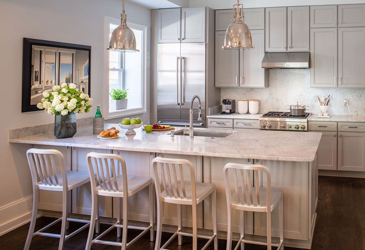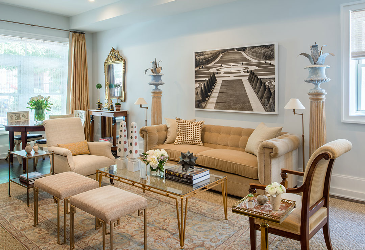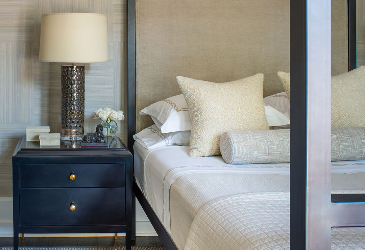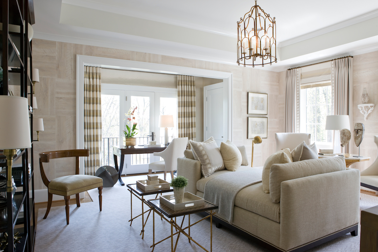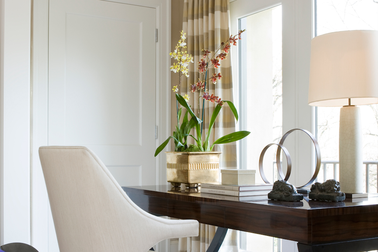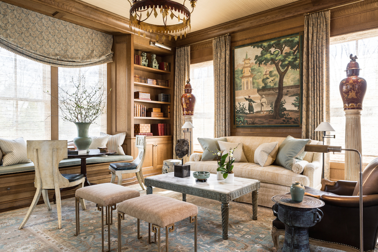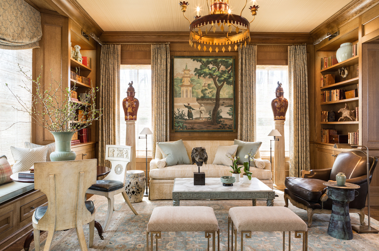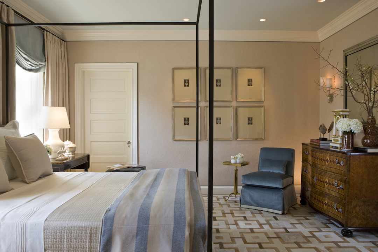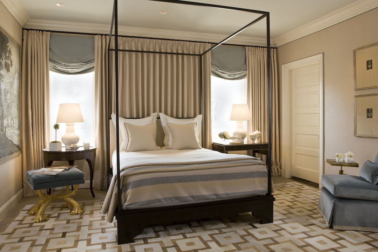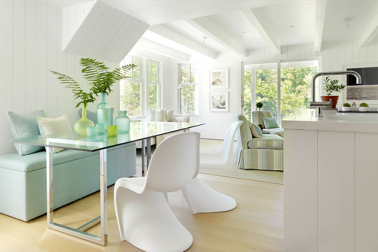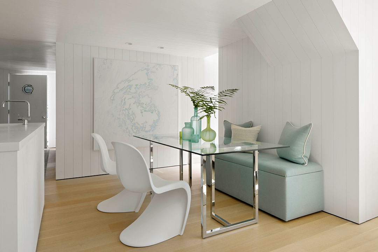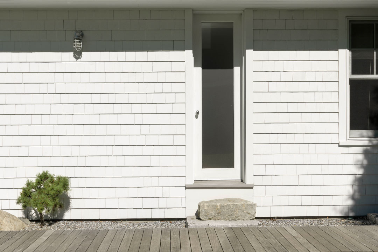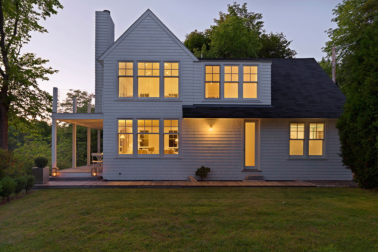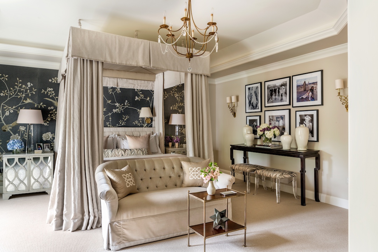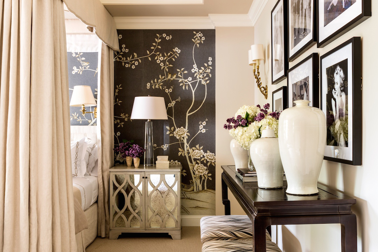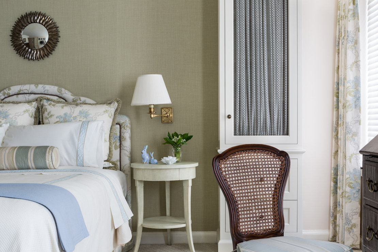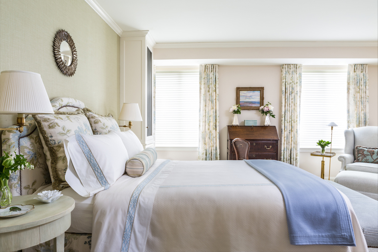Ocean View
Our client’s lifelong love of Japanese culture and art, combined with his love for the sea inspired the design direction for this very special project. Our goal was to create a serene interior though the architecture, materials and furnishings. The very first piece we purchased for the home was a unique and striking Japanese panel, titled Lone Pine at Waters Edge, which provided further inspiration for the project and the color palette throughout. This particular piece features hand embroidery, painted silk, and gold dust creating a wonderful yet subtle textural backdrop for the living room. Additionally, we also used a fine selection of contemporary Japanese calligraphy paintings and antique wood block prints to continue the theme throughout. The tones of the outside sand and dunes also inspired the colors and fabrics throughout. Rift sawn white oak paneling, cabinetry and doors mixed with textured limestone, bronze and plaster complemented the subtle textural fabrics that were used on the furnishings.
ROMANESQUE REVIVAL RENOVATION – WASHINGTON, D.C.
Working with an extraordinary team of artisans and craftsmen we are bringing a new life to this lovely Romanesque Revival residence near Dupont Circle in Washington DC. The interiors will reflect our clients love of true craftsmanship and the finest materials available. Elegant architectural details throughout respect the style of the house, while bringing it into the 21st century.
The Adele
Situated near the White House, The Adele, when completed will be one of the most luxurious condominium developments in Washington DC. Inspired by the great pre war apartment buildings in New York City, we created the interiors to reflect the timeless elegance and glamour of that era. One enters from 16th Street into an oval shaped foyer that directs you to the reception and lounge area. Walls are lined in a horizontally channeled wood that suggests the limestone rustication on the nearby buildings. The lobby also features stone floors and recessed niches lined with antique mirror. Each unit was treated with the same attention to detail and the highest level of quality.
A Residence for A Modern Family
For a young and modern family we were asked to update several rooms of their Dutch Colonial style home using the Art Deco and Mid Century modern styles as inspiration. For the living room we created a soothing palette of soft golds, creams and accents of pale blue. A custom designed limestone mantel transformed the space. For the dining room and lounge we created a more dramatic color scheme using bronze, aubergine and rich golds infusing the spaces with livable glamour.
Urban Refuge
“His living room combines comfort, élan and practicality. The central seating area, in various shades of taupe and beige, is defined by a patterned sisal rug, on top of which lies a smaller Oriental reproduction by Stark. “I like to layer a rug that’s too small for a room on top of a larger one,” Hampton explains. A velvet-covered davenport is flanked by two stately columns serving as pedestals for French urns that contain tole agave plants. Behind the sofa hangs a stunning William Curtis Rolf black-and-white photograph of a 17th-century André le Nôtre garden at a chateau near Paris…”
Excerpt from Home & Design Magazine, photos by John Cole
Serene Sitting Room
Occupying a quiet, light filled corner of the house, the sitting room was designed as a serene retreat for lounging, reading, working and entertainment. Inspired by the light and openness of the space, we created a palette of creams, taupes and pale golds. The walls were lined with a faux bois wallpaper installed in a grid pattern with the wood grain in alternating directions, which gave the walls subtle movement with a nod to Art Deco. Lacquered walls in the vestibules and desk area provided an unexpected juxtaposition. Draperies in alpaca and silk envelope the room with softness. The room is anchored by a custom double chaise with comfortable wing chairs to one side and custom bookcases on the other. Making the small space multifunctional and allowing it to be utilized for many different uses.
Classical Comfort
Greek Revival and Farmhouse style elements inspired the direction of this library we designed in Virginia. The custom designed bleach oak paneling and bookcases created an elegant yet relaxed backdrop for a mix of classically inspired furniture and accessories. Our overall goal was to create a comfortable, inviting and timeless space.
Luxe Bedroom
The guest bedroom for the 2010 Washington DC Design House was designed with complete comfort and luxury in mind. The focal point of the room is a modern steel and wood canopy bed flanked by more traditional side tables. A soft backdrop of draperies was created while concealing the center window allowing us to center the bed in the space. The walls were lined in a delicate, floral pattern fabric accented with pale blue passementerie. A custom designed, laser cut cow hide rug provides softness and durability under foot.
Modern In Maine
Overlooking Rockport Harbor in Maine, this seaside cottage was designed as a modern interpretation of a traditional Cape Cod. The interior architecture was designed with a minimalist approach with all of the walls and ceilings being lined in ship lap paneling. These details created a clean backdrop for an assembly of mid century inspired furnishings whose simple lines complemented the architectural forms. The color palette was designed to celebrate the ethereal light and the colors of the sea and surrounding trees.
Chinoiserie Chic
For this stylish and fashion minded client we wanted to create a comfortable, soft and romantic bedroom in neutral tones, and luxurious textures with chinoiserie elements. Creating a backdrop for the assembly of furnishings, we used a hand painted Chinese wallpaper with a soft black background and ivory branches, foliage and birds. The canopy bed and headboard were custom made in a neutral linen with a silk taffeta lining. The tufted sofa at the foot of the bed was upholstered in a soft cotton velvet with hand embroidered pillows. The clients own photography collection added a contemporary note to the room.
Revisiting Elegance in DC
For a client in Washington DC, we were asked to update several rooms in her home including the Master Bedroom and Living room. The clients, love of flowers and classical design inspired the color schemes throughout. To emphasize the tall ceilings and beautiful light in the clients living room we used an extraordinary 19th century “treillage” mirror. To provide additional storage we designed and built a custom neoclassical style cabinet with retractable doors flanked by shelves. Comfortable and elegant upholstery pieces anchor the room.

