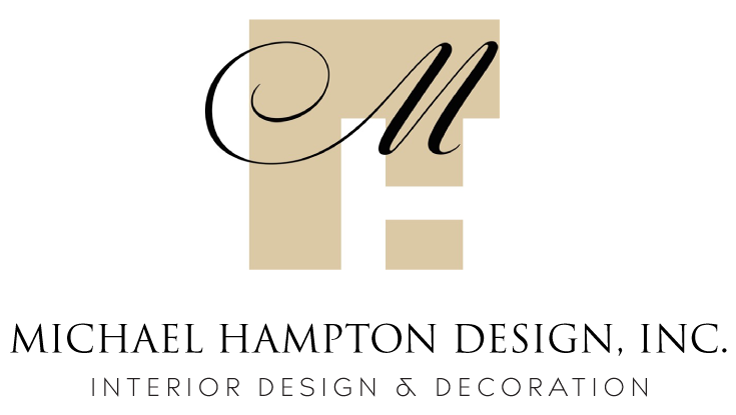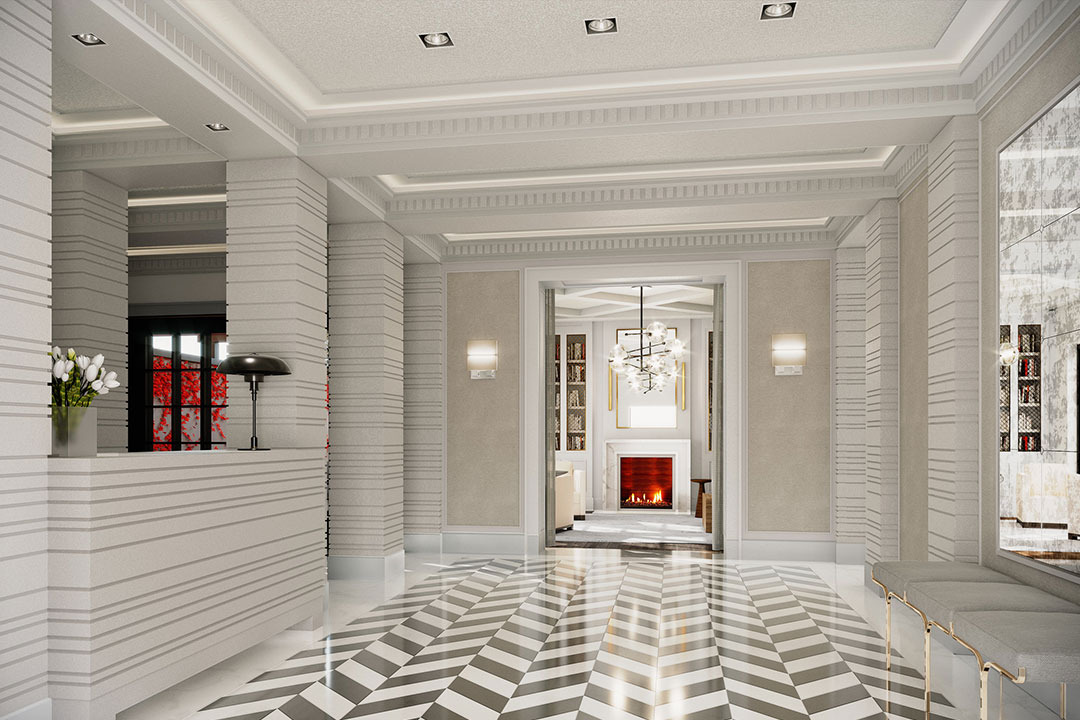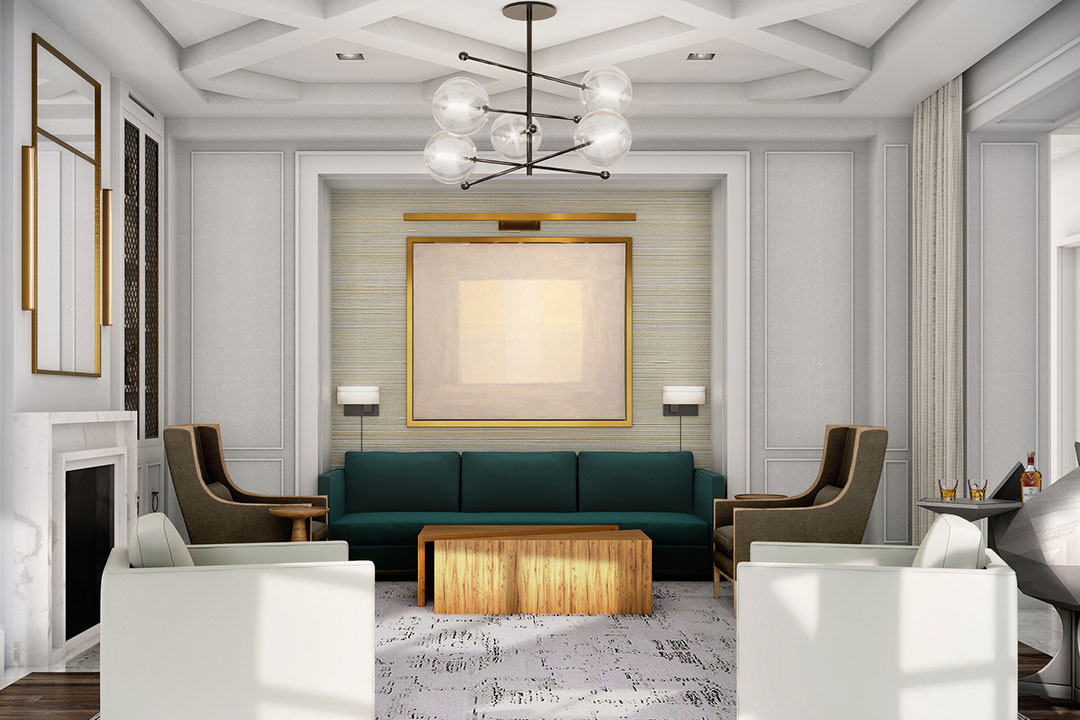BONÉVAL DC
Collaborating with Community Three Developers and Torti Gallas + Partners, we were commissioned to design the indoor public spaces for one of their latest condominium developments in Capital Heights.
Using the surrounding classical architecture as inspiration, the Bonéval’s exteriors complement the surrounding neighborhood with interiors that reflect a 21st century lifestyle. White and gray, chevron patterned marble floors, create a modern, graphic pattern in the lobby. Classically inspired paneling and ceiling moldings reflect a contemporary interpretation of the buildings
exteriors.
The parlor was designed to function as a library, game room or a place to simply socialize in style. Oak floors, lacquered paneling, textural wall coverings and floor to ceiling curtains provide a luxurious retreat for the Bonévals residents.


